Christine has designed several affordable housing projects in the Owen Sound area. Although some projects were commissioned by developers, others part of a larger research and public awareness initiative aimed at increasing affordable housing quality and availability in the Owen Sound Area. Christine was a founding member of the Grey Bruce Affordable Housing Coalition.
East Hill Senior’s Housing Proposal
Christine created preliminary concepts for an affordable infill housing development of 34 bungalow townhouses and 12 apartments. The project includes a dining hall, a community garden, and shared recreation facilities, including a pool and greenhouse.
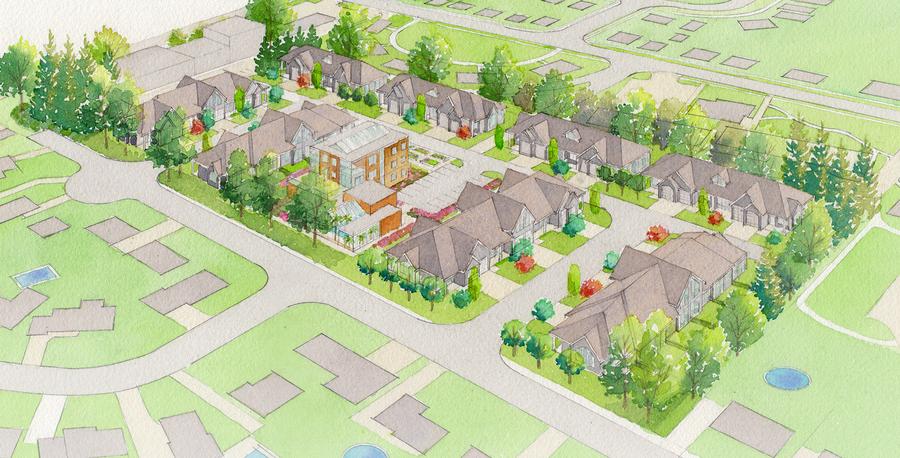
Adaptive Reuse Housing studies
Christine can provide preliminary illustrations to support feasibility studies and grant applications for affordable housing projects.
A renovation and addition to an Owen Sound Century home proposes 13 new assisted living units.
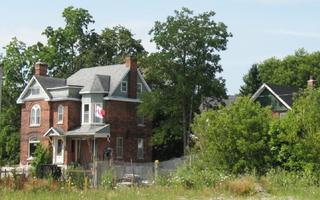
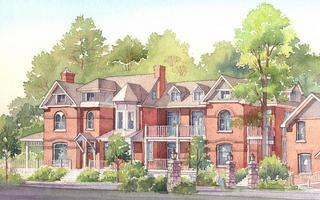
Renovations and a new loft are proposed to create social housing.
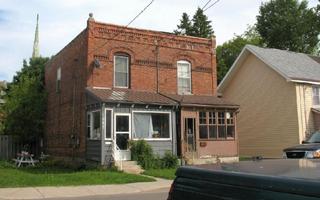
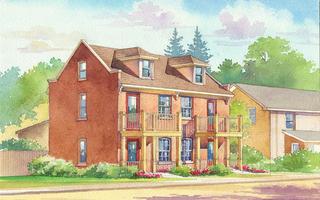
A mix of affordable and upmarket housing was proposed for this abandoned riverfront warehouseA mix of affordable and upmarket housing was proposed for this abandoned riverfront warehouse..
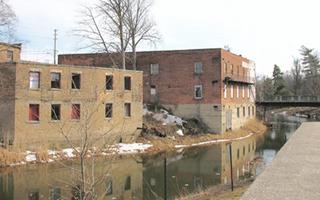
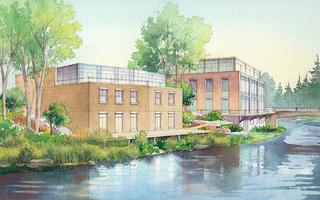
Four Unit Infill project in single family residential zone
Christine designed a small apartment building for a vacant lot adjacent to their home in Owen Sound, Ontario. A zoning amendment was sought for the project to permit a multi-unit dwelling in a neighbourhood designated as “Single Family”. The application was refused. The action research project became a case study, and part of Christine’s post-graduate research. For more details, click on the link (pdf 4 Unit)
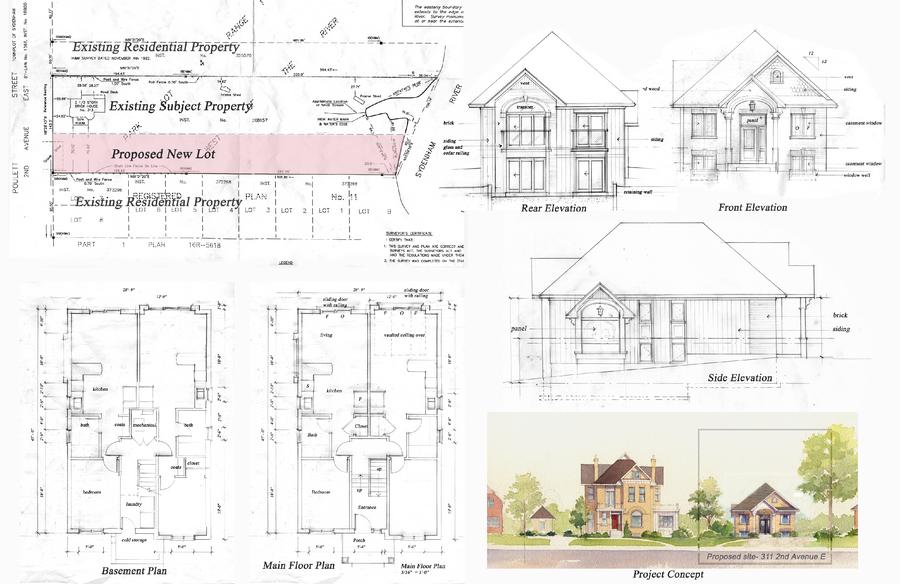
Secondary Suites
A variety of programs are available to support homeowners who wish to convert single family homes into two-family homes, especially those geared to making more housing available for low-income seniors. Sometimes referred to as “Granny flats” or “in-law suites”, Christine has designed a number of housing conversions. She also conducted workshops that demonstrated how homeowners can create their own plans and apply for funding to support secondary suite projects, and conducted case study research that examined both opportunities and barriers for building in-law suites in small and mid-sized Ontario cities.
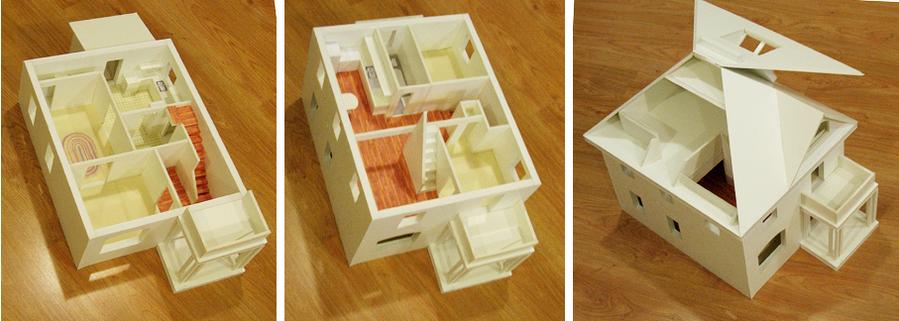
Secondary Suite Design Workshop
The model above shows a typical 2-storey Owen Sound house style that was built in abundance from the 1920s through to the 1940s. With a few simple walls, an extra bathroom and a kitchenette, a secondary ‘suite’ can be created on the main floor, while a large 2-storey apartment can be created on the 2nd floor, with a large attic loft. This alteration makes room for a single occupant while maintaining a generous apartment still large enough for a small family upstairs.

