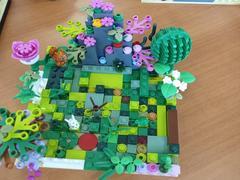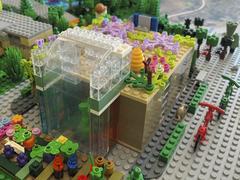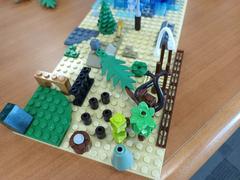Using LEGO to Envision a Walkable Community Hub in Dartmouth, Nova Scotia
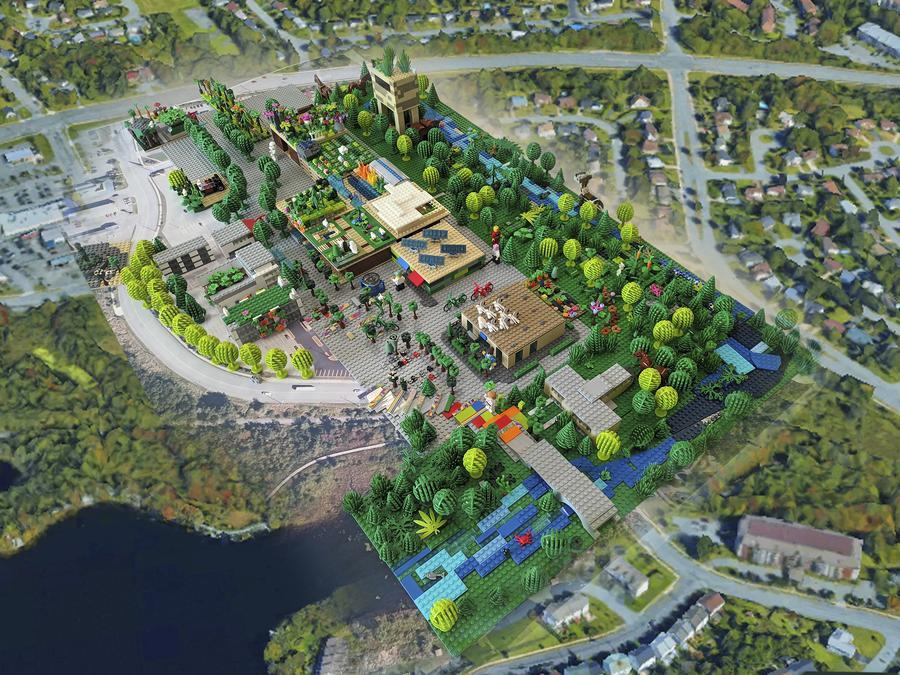
In this workshop, Christine led a ½ day drop-in co-design workshop for 75 people at the Woodlawn Public Library. The goal of the event was to demonstrate how LEGO can be used to engage people of all ages and backgrounds in problem solving, foster innovative and practical design solutions, and use co-creation tools in a goal-oriented way. This idea-sparking workshop was held at a library branch located in a former movie theater, situated in an underused commercial center in suburban Dartmouth. The site has potential to be a vital community hub, as it has a large grocery store, recreational amenities nearby, and a growing residential population in the area.
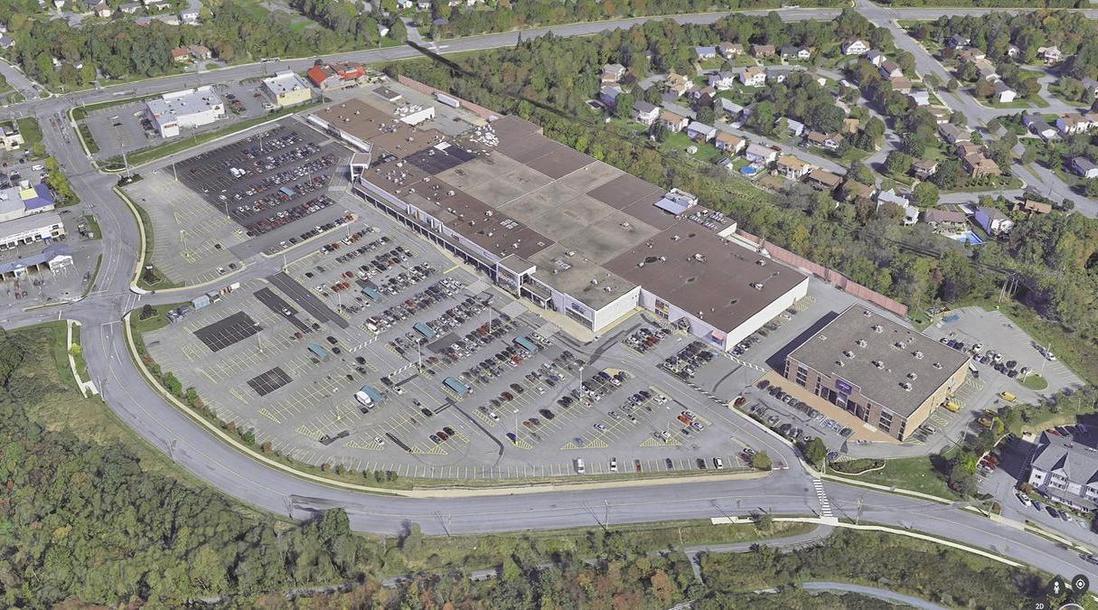

These images show the aerial and street level character of the Woodlawn Public Library neighborhood. It’s a typical suburban retail area with some surrounding residential zones, and is a candidate for revitalization as the brick-and-mortar retail sector shrinks, and residents demand more engaging neighborhoods.
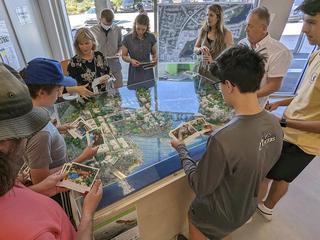
The drop-in program was held at the Woodlawn Public Library, and began with a guided tour of an imaginary LEGO city that demonstrates planning principles of compact development, ecological urbanism and social justice.
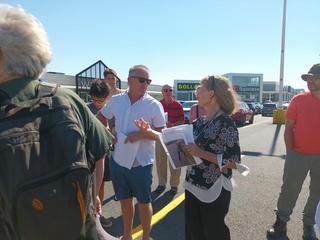
Next, participants took a short walking tour around the local environment to assess problems, spark ideas, create conversation and spot opportunities for change.
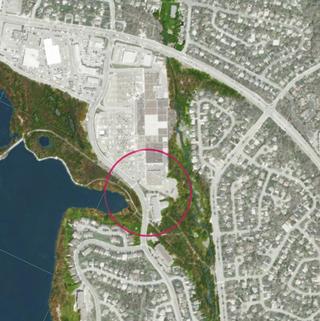
Participants identified key problems on the walk:
- Too much parking and pavement
- “Dead” feeling stores and mall
- Car-centric design is hostile to pedestrians
- Lack of transit connection
- Lack of density
- Not enough housig close to amenities
- Lack of affordable housing
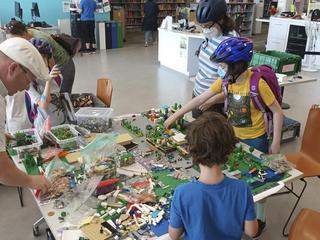
In the second half of the workshop, participants returned to the library. A large scale map was provided with a small pre-built model showing the library itself for scale.
Over the next 2 hours, volunteer participants of all ages and backgrounds used LEGO to showcase their ideas and design solutions. Participants included seniors, children, design professionals, non-English speaking newcomers, and LEGO enthusiasts.
Community members created a vision with a range of innovative ideas to build a revitalized, mixed-use commercial hub, including:
- Infill housing
- Revitalized shopping opportunities
- Better connection to recreation areas
- Improved transit and walkability
- Adaptive re-use of commercial rooftop spaces for energy and food production
- Improvements to the library building and surrounding landscapes



















